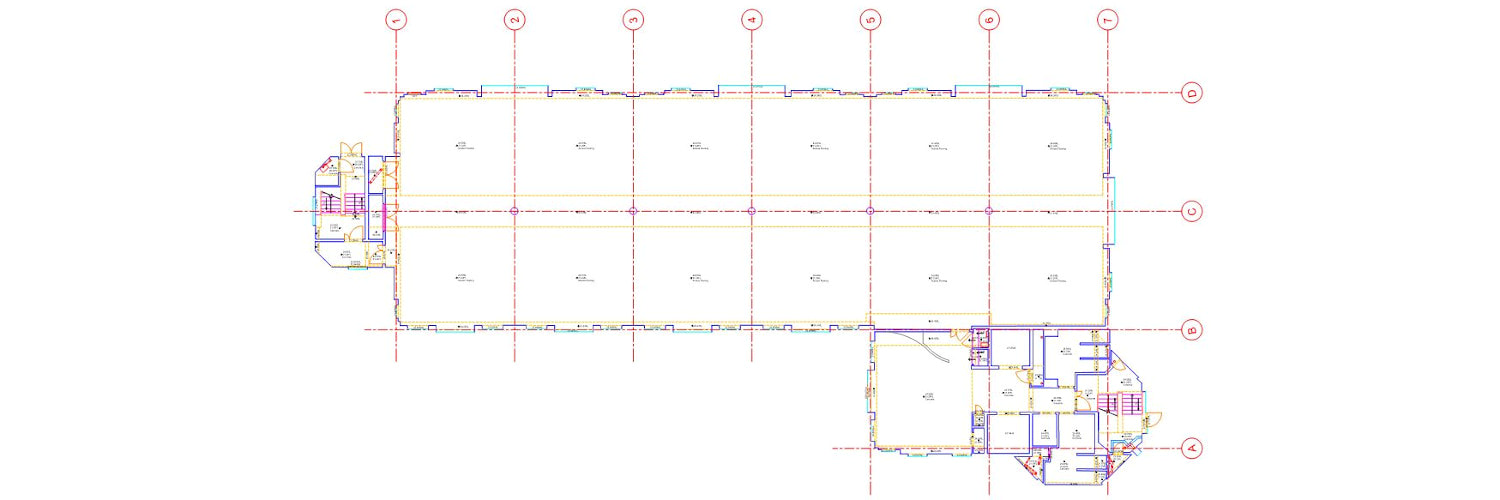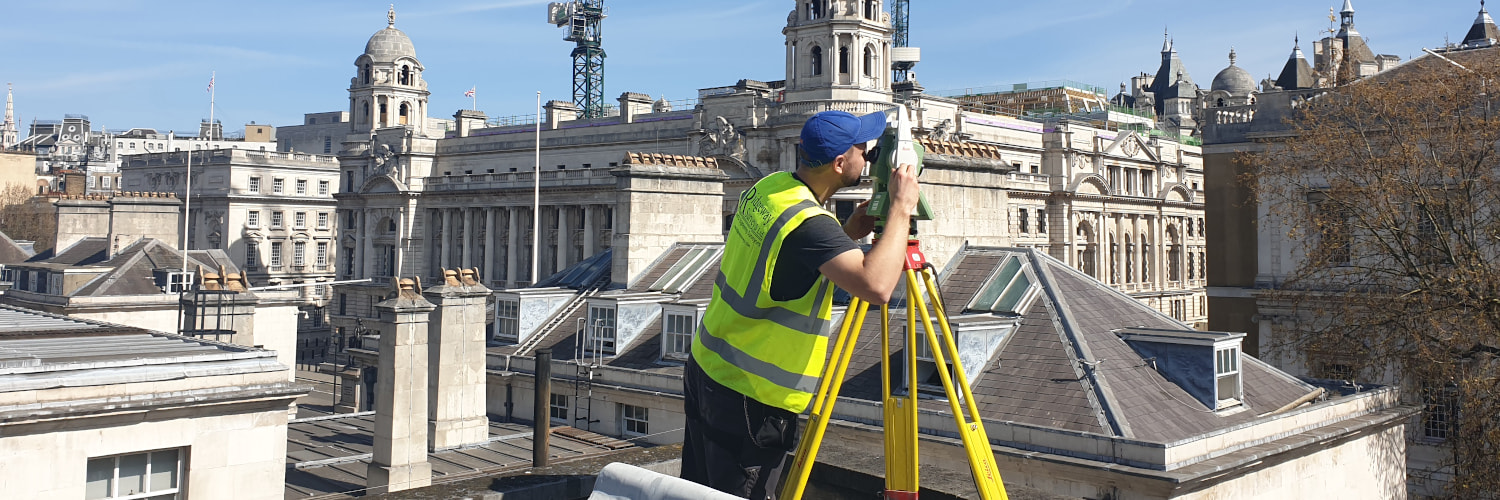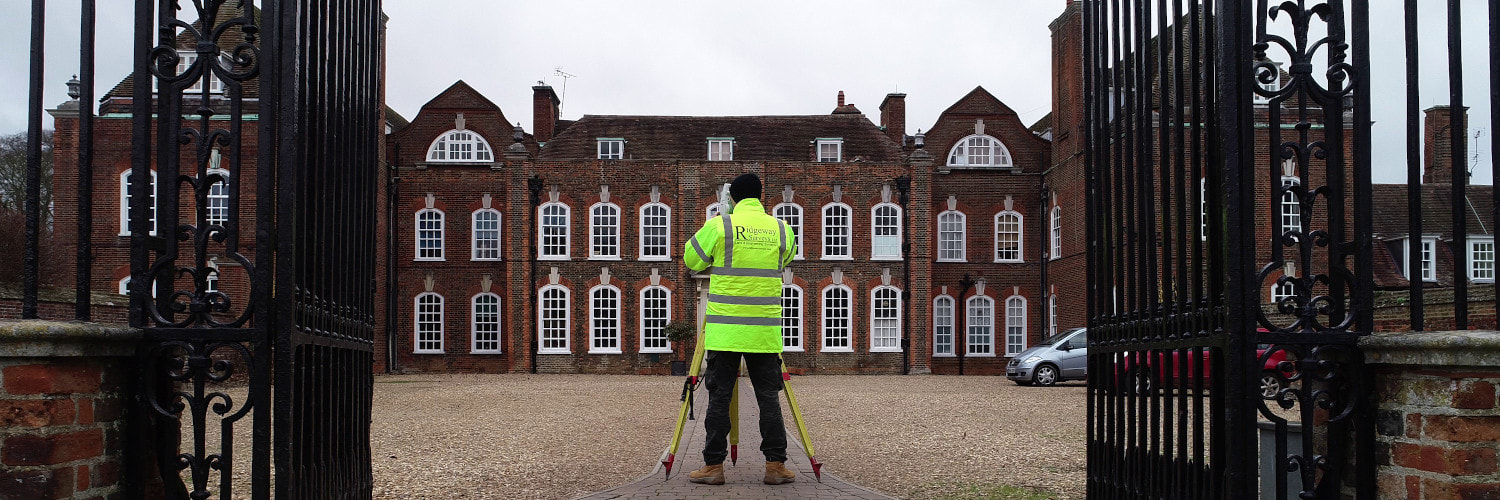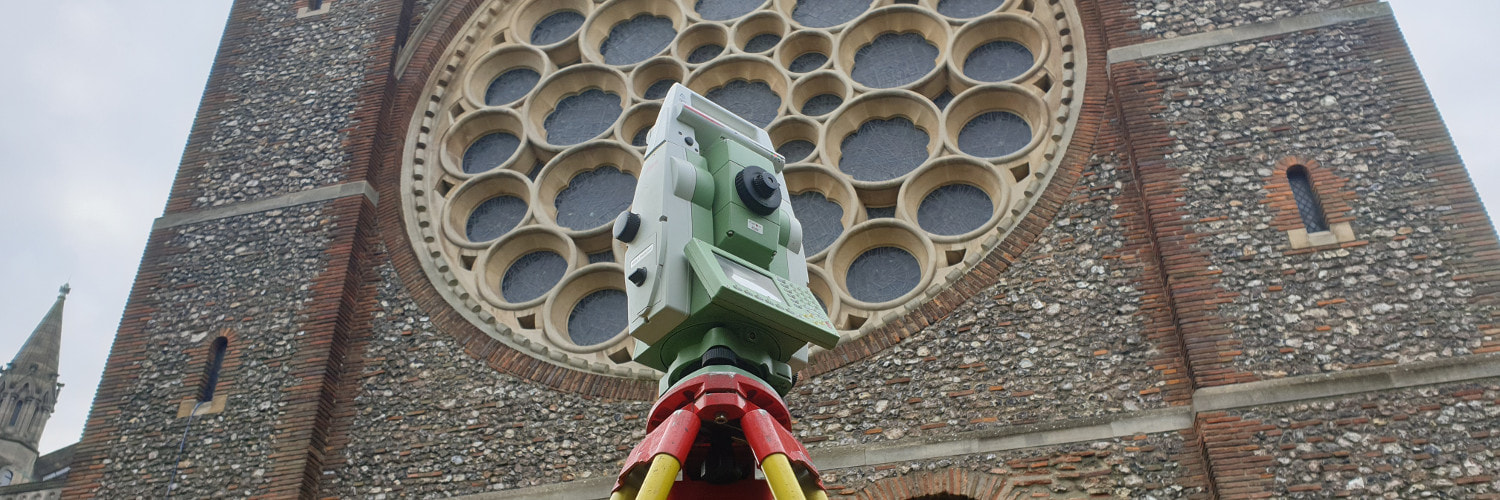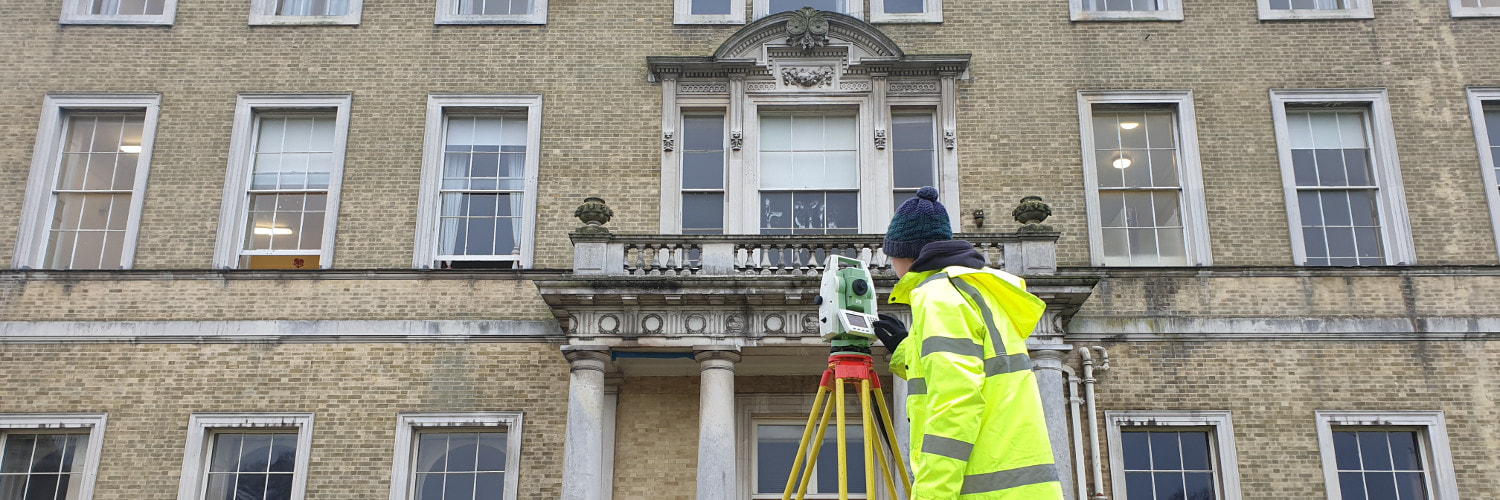Measured Surveys
A measured building survey (typically a combination of floor plans, elevations and sections) allows the production of scaled drawings, giving an accurate representation of the structural and architectural features of a building.
Measurements carried out by the surveyor on site are processed in the office into floor plan drawings. These can be simple plans used for calculating areas to highly detailed plans showing heritage features or structural details.
Floor plans drawings can be supplemented with roof plans, elevation drawings of the building facades and cross-sectional drawings through the building to give a comprehensive picture of the structural make-up of a building.
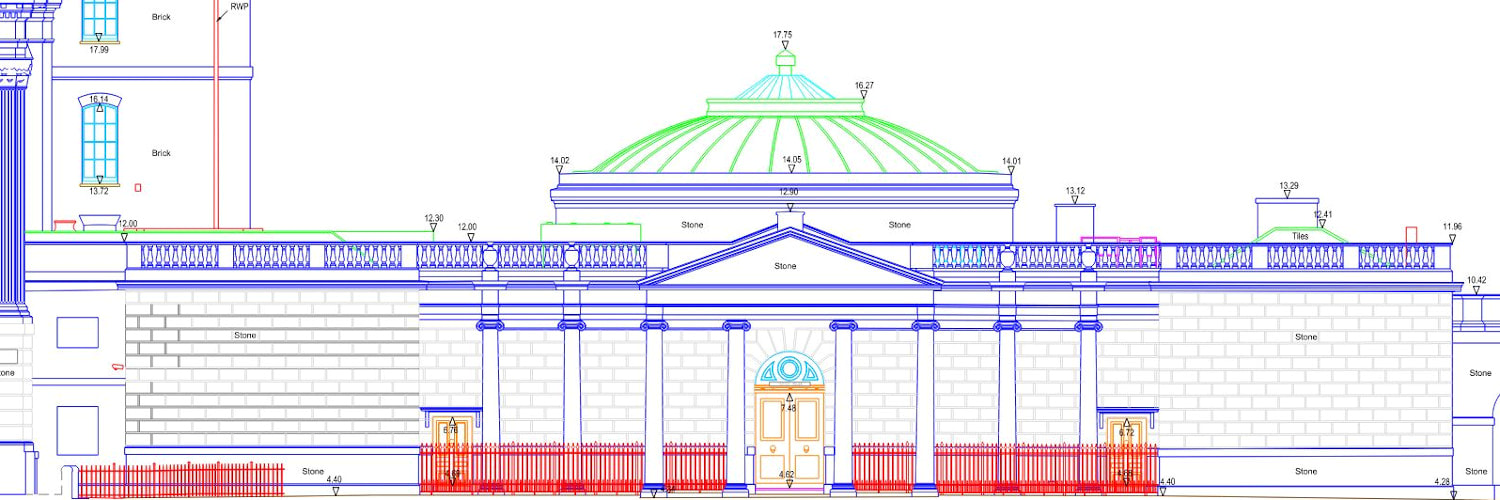
What We Offer
Ridgeway Surveys make use of the latest state-of-the-art surveying equipment (including robotic total stations, GPS, laser scanning and drones) to capture your site.
Working to client-agreed specifications, be it RICS guidelines or a site-specific scope of works, our experienced surveyors will collect, process and deliver your measured survey data accurately and quickly. Our services include:
- Floor Plans
- Elevations
- Sections
- Roof Plans
- Reflected Ceiling Plans
- Area Reports
- Right to Light Surveys
Survey drawings can be supplied in many formats including 2D and 3D AutoCAD drawings, PDF, 3D AutoCAD models and Revit models. Paper copies can also be provided.
